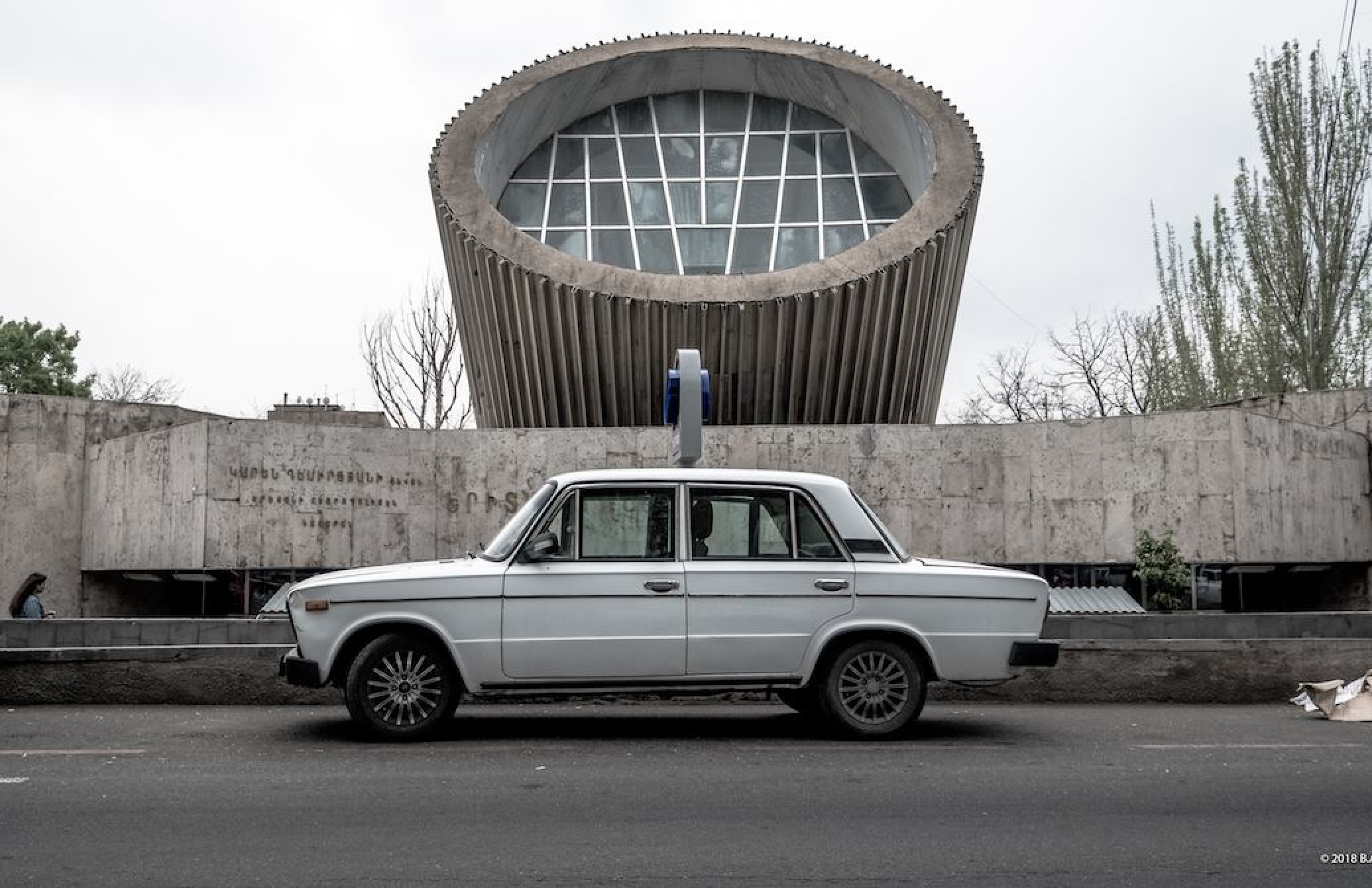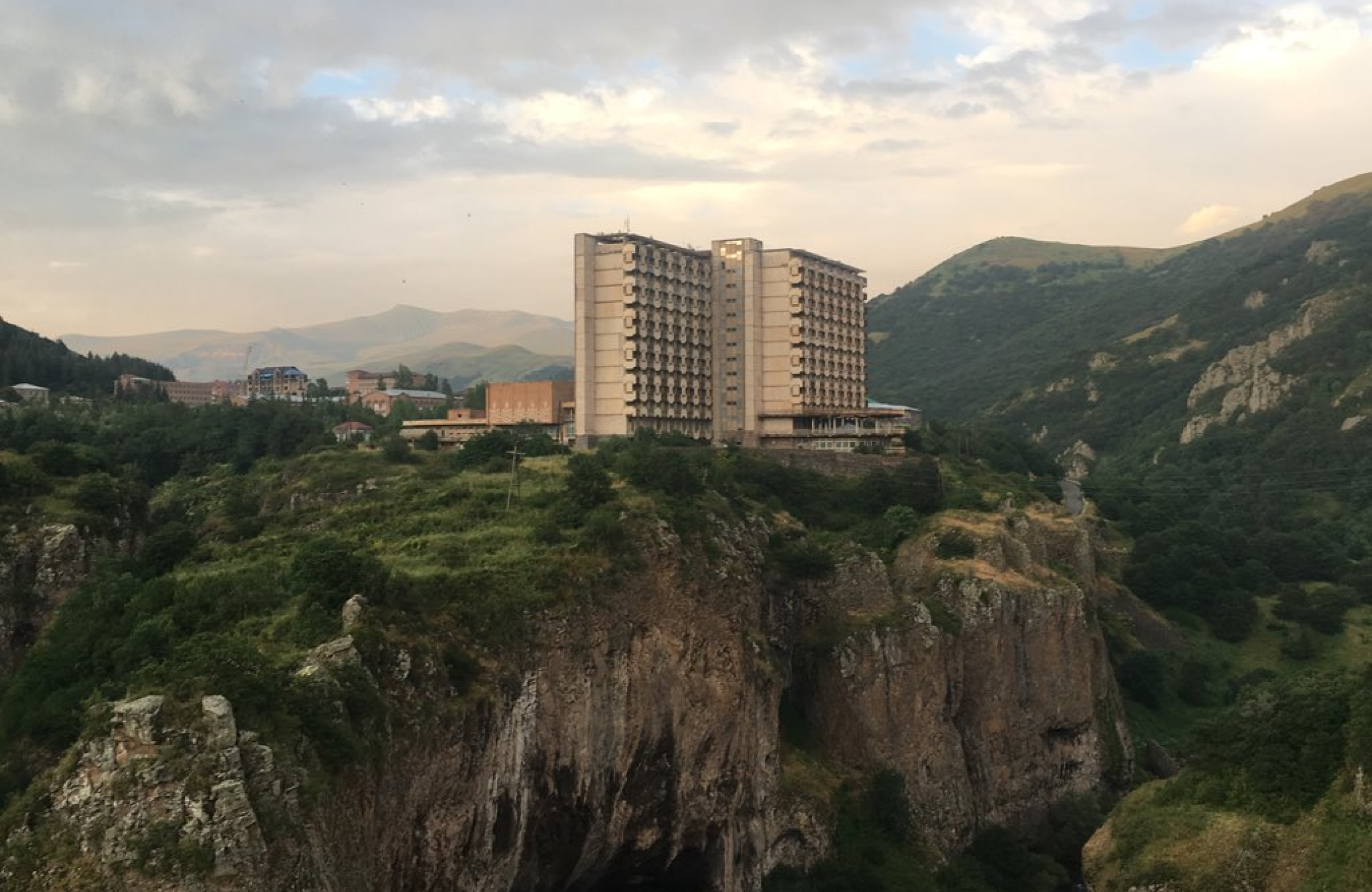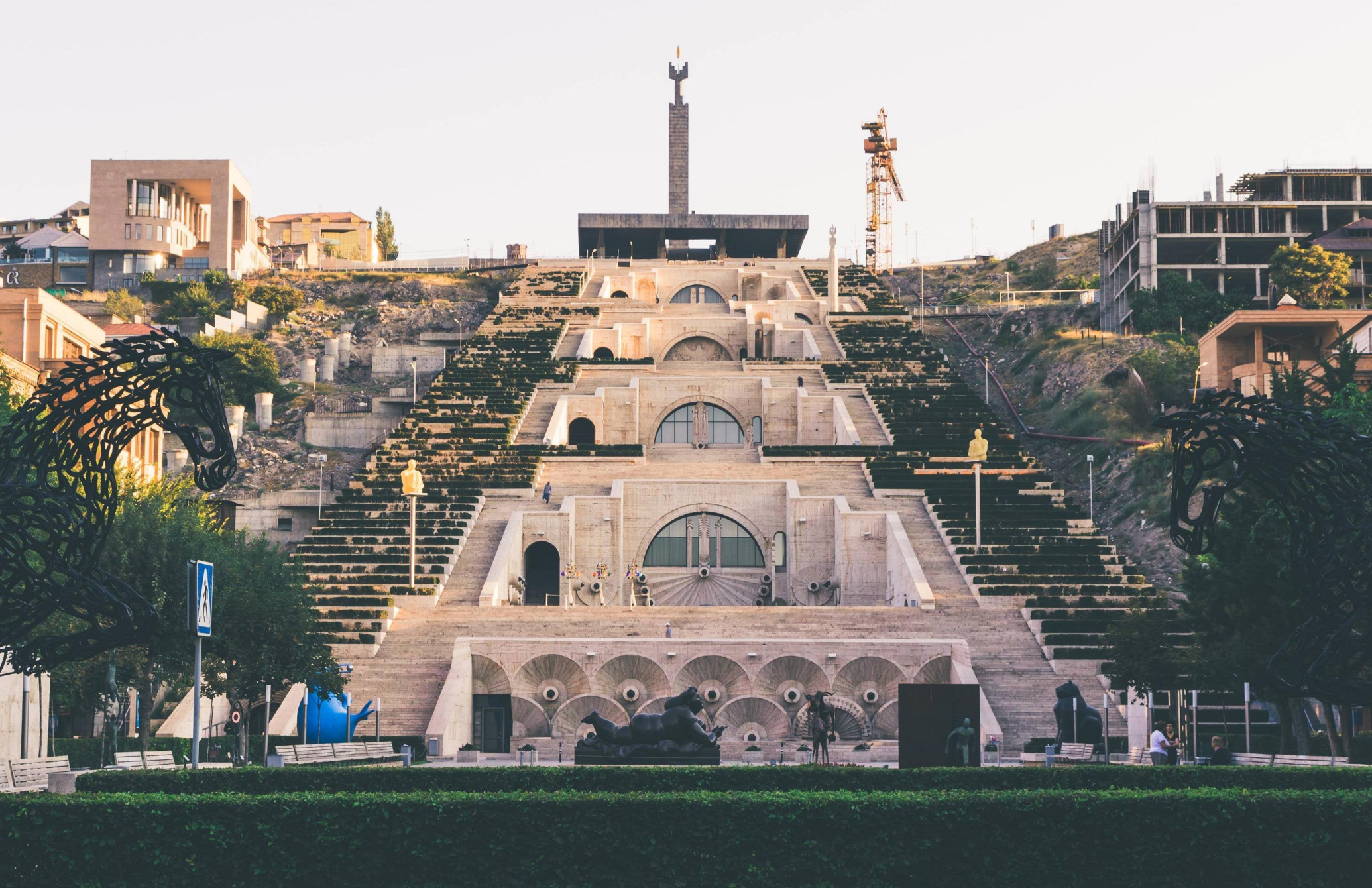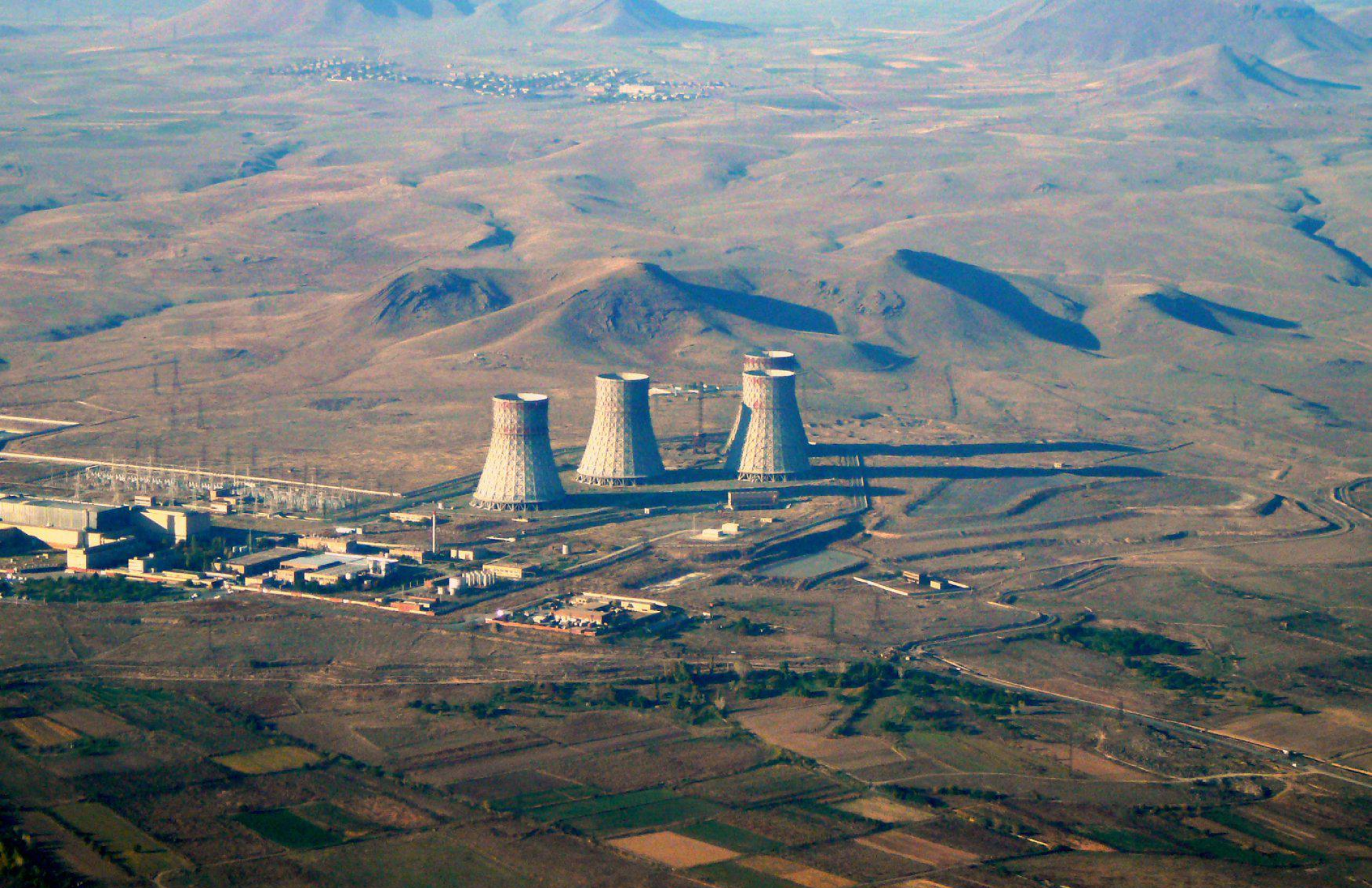10 Buildings Defining Armenia's Soviet and Modernist Legacy
More than concrete and form, Armenian Soviet architecture fused Brutalism with heritage, using tuff stone and national motifs to resist cultural erasure.

Part of the USSR for more than 70 years, Soviet architecture is everywhere in Armenia. Yet, Brutalist and Modernist architecture in Armenia goes beyond aesthetics. These buildings embody the ideals of Soviet urban planning and social engineering, from a time when architecture was a tool for shaping society.
Armenian architects, working within Soviet constraints, subtly infused their designs with references to Armenia's rich history. By using local materials and cultural motifs, they crafted a distinctly Armenian interpretation of Brutalism and Modernism, striving to maintain their cultural identity even under the homogenising pressures of the USSR.
A particularly striking aspect of Armenian Soviet architecture is the use of tuff, a volcanic stone abundant in the region. This rose-coloured stone gives Yerevan, the capital, its nickname "the Pink City," and adds a warm, organic quality to the often stark lines of Brutalist design. Here are ten of my favourite buildings in Armenia.

1. Sevan Writers House, Lake Sevan
Perched on a rocky shelf on the shore of Lake Sevan is a writer’s retreat that’s now a hotel. It’s seen better days. Much better days. In the 1930s, the Writers’ Union of the Armenian Soviet Socialist Republic commissioned a writer's retreat to be built on Sevan Island.
Armenian architects, Mikael Mazmanyan and Gevorg Kochar, both designed the boxy four-tiered concrete building overlooking Lake Sevan - a striking expression of the Soviet avant-garde. In the early 1960s, they were commissioned to design a lounge and cafe wing for the same retreat they’d designed 30 years earlier.
With all the hallmarks of Soviet modernism, the second protruding rounded wing sits harmoniously beside the boxy hotel from an earlier architectural epoch. With its curved glass front, the building cantilevers out towards the lake, supported by one thick concrete leg. Read more

2. Yeritasardakan Metro Station, Yerevan
Yeritasardakan Metro Station, meaning "Youth" in Armenian, is a striking example of Soviet Modernism adapted to Armenian conditions. Unlike the deep metro systems typical of Soviet cities, Yerevan's metro runs closer to the surface due to the city's uneven landscape.
The station's most distinctive feature is its angled tube entrance, which funnels natural light onto the escalators below—a focus on functionality typical of Soviet-era infrastructure. The station showcases a distinctive use of geometric shapes and clean lines that emphasise practicality while incorporating Armenian cultural motifs.
Despite Yerevan not meeting the Soviet population requirement of one million for a metro system, construction began in 1972. The metro opened on March 7, 1981, as the Soviet Union's eighth metro, with four stations covering 7.6 kilometres. The metro withstood the devastating 1988 Armenian earthquake with minimal damage, and was back in operation the next day. However, the earthquake halted extension plans as funding was diverted to rebuilding the city.
Since then, the metro has seen little expansion, with only a small addition in 1989. Despite its architectural and engineering merits, the metro is now underfunded and no longer the city's main transport artery, as minibuses have largely taken over, their routes often parallel to metro lines.

3. Botanical Garden Greenhouse, Yerevan
In the early 1940s, a 610 square metre greenhouse was built in the Yerevan Botanical Gardens. As well as being a place of relaxation, tropical house plants were grown in the greenhouse which were then distributed to schools, factories and government buildings in order to beautify them and contribute to the people's wellbeing.
By the 1980s, the greenhouse had more than 1240 plant species. After the fall of the USSR, funding for the gardens dried up. In the early 90s, the newly independent Armenia was plunged into an energy crisis after it shut down the Metsamor Nuclear Power Plant following the 1988 earthquake. With a severe lack of electricity, many trees in the gardens were cut down and used as firewood for heating. Today, the greenhouse is in desperate need of repair.

4. Orgov Radio-Optical Telescope, Orgov
Two hours by car from Yerevan, nestled amongst grazing cattle and the farmers who tend to them, is the abandoned remains of a telescope which once searched for signs of life beyond our world. During the Cold War, scientists in the US and the USSR had almost unlimited budgets when it came to space research.
Against the backdrop of Mount Aragats, a radio telescope to capture and decode radio signals from space was commissioned by the Soviet state. Construction of the 54 metre Orgov Radio-Optical Telescope took place between 1975 and 1985. Operational in 1986, it captured a radio-flare on the Etta Gemini star within its first few minutes of operation.
At the peak of the Cold War in 1971, 44 of the world’s most renowned scientists from the US and the USSR, including Carl Sagan, came together in Byurakan, a small mountainous Armenian village. They were there for four days to discuss the challenges of communicating with intelligent life beyond our planet as part of the first Communication with Extraterrestrial Intelligence (CETI) conference.
It was once considered one of the most powerful radio telescopes in the world, but it fell into disrepair after the collapse of the Soviet Union due to lack of funding. In the early 2000s, a plan to restore the telescope was proposed, but the hefty price tag of $200-250 million to get it working again, means that little progress has been made. Read more

5. Building №9 of Yerevan University of Architecture & Construction, Yerevan
The National University of Architecture and Construction, originally established as the Karl Marx Institute of Polytechnic in 1933, began with just two departments and 107 students, aiming to train skilled professionals for the construction and chemical industries.
Building №9, completed in 1975 under the guidance of architect Armen Aghalyan, stands as one of the most striking examples of Brutalist architecture in Yerevan. It showcases how Armenian architects skillfully blended local design elements with Soviet architectural styles.
The curved concrete clover-like facades over the windows echo the Armenian alphabet, while the overall Brutalist structure adheres to Soviet design principles of the time. The ornately carved bas-relief scenes on the ground floor, densely populated with human figures in red tuff stone, pay homage to socialist realism—a style ubiquitous in the Soviet sphere but rarely seen wrapping an entire building as it does here.
Continuing to serve its original purpose as an educational institution, the building plays a crucial role in training new generations of Armenian architects. The interior is equally beautiful, though if you wander through its halls taking photos, the security guards will politely escort you off the premises.

6. Gladzor Sanatorium, Jermuk
Jermuk, famous for the bottled water company that bears its name, serves as a throwback to the USSR's heyday, when sanatoriums were central to Soviet leisure culture. Jermuk was a key destination for medical tourism, attracting visitors from across the USSR. The town's mineral springs, celebrated for their therapeutic properties, were the main draw, but the alpine scenery and fresh air also played a role. From the early 1960s onward, sanatoriums, boarding houses, and an airport were built to accommodate the influx of tourists.
Completed in 1986, the Gladzor Sanatorium is one of the most notable architectural contributions of its era. Perched at the top of a canyon overlooking the river, the building's imposing structure exemplifies the Brutalist emphasis on raw concrete and bold, monumental forms. The facade, characterised by a repetitive grid of windows and balconies, creates a sense of order and uniformity typical of Brutalist design.
While the building's harsh geometric forms and exposed concrete surfaces reflect the Brutalist style, these elements are softened by its integration into the natural environment. The Gladzor Sanatorium also incorporates features that reflect its function as a health resort; the emphasis on balconies and large windows suggests a focus on providing guests with access to fresh mountain air and panoramic views, blending the building's aesthetic with its purpose.
The Gladzor Sanatorium, now partially abandoned and partially repurposed as an apartment building. The unused bathing facilities in the basement, relics of its original purpose, offer a glimpse into the sanatorium's former life as a centre for health and wellness. Meanwhile, the upper floors, left to decay, evoke a haunting reminder of the Soviet era's decline. In 2023, Architectural studio Storaket and the Jermuk Group invested around $15 million into renovation of the Gladzor Sanatorium. The updated hotel complex is expected to create 250 new jobs.

7. Republic Square, Yerevan
On 25 August 1990, the flag of Soviet Armenia was lowered for the last time, and was replaced by the banner of independent Armenia atop Lenin Square. This pivotal moment marked the dawn of a new era, which was further underscored on November 1, 1990, with the renaming of Lenin Square to Republic Square and the removal of the iconic Lenin statue.
Originally designed by Alexander Tamanian in 1924, Republic Square is divided into two distinct sections. The first is an oval roundabout featuring a central stone pattern designed to look like a traditional Armenian rug. The second is a trapezoid-shaped area housing the musical fountain, situated before the History Museum and National Gallery.
Five major buildings, constructed from pink and yellow tuff in a neoclassical style with abundant Armenian motifs, encircle the square: Government House, the History Museum and National Gallery, Armenia Marriott Hotel, and two structures formerly occupied by the ministries of Foreign Affairs and Transport and Communications.
This architectural ensemble has earned Republic Square the distinction of being Yerevan's "architectural highlight" and "most outstanding architectural ensemble." A notable addition to the square is the entrance to the Republic Square metro station, opened in 1981. When viewed from above, it resembles a giant stone flower within a central fountain.
As Armenia's "most important civic space," Republic Square served as the primary location for demonstrations during the 2018 Velvet Revolution, underlining its enduring significance in the nation's political and social landscape.

8. Cascade Complex, Yerevan
The 572 steps of Cascade make for a steep climb in 38-degree heat, but the view is worth it. Architect Alexander Tamanyan conceived of the steps in the early 20th century to connect north Yerevan with the city centre. Construction began in the 1980s under architect Jim Torosyan's guidance, but faced setbacks including the 1988 Armenian earthquake and the USSR's dissolution, leaving it unfinished for years.
The Cascade blends modernist and traditional elements. Its steps form a striking vertical structure, incorporating terraced gardens and water features. Concrete and geometric forms reflect Soviet modernist influences, while local tuff stone ties it to Armenian architectural heritage. The complex's tiered design offers evolving city views, with Mount Ararat visible from the top.
After the USSR's breakup, the steps remained unfinished until wealthy Armenian expat Gerard Cafesjian stepped in. Completed in 2009, the Cascade now serves as a public park, open-air museum, and cultural centre. Pro tip: there's an escalator beneath the stairs, but it's tricky to find.
The Cascade's completion, funded by diaspora investment, reflects the Armenian diaspora's important role in post-Soviet development. Today, about 7 million Armenians live outside Armenia, comprising 60% of the world's Armenian population, with 30% in Armenia itself.

9. Institute of Communication, Yerevan
The Institute of Communication, formerly the Automatic Long Distance Telephone Station (AMTC), stands as a striking example of late Soviet Modernist architecture in Yerevan. Designed by Armen Aghalyan and Grigori Grigoryan, the building's most distinctive feature is its intricate lattice-like facade, a hallmark of Armenian modernism that blends functionality with aesthetic appeal.
The structure's geometric concrete cladding creates a bold, rhythmic pattern across its exterior. This facade design not only serves an ornamental purpose but also helps regulate interior light and temperature.
At the building's base, carved scenes by sculptor Vladimir Atanyan integrate folkloric elements, a nod to Armenian cultural heritage within the modernist framework.Ironically, the building is now a Beeline cell phone store, its transformation from a communist communications centre to a capitalist retailer reflecting Armenia's own journey through the ages.

10. Metsamor Nuclear Power Plant, Metsamor
In the shadow of Yerevan is the most dangerous nuclear power plant in the world. Built on a fault line, the plant started operating in 1976 without a containment facility which would prevent radioactive substances from escaping in the event of an accident.
In 1988, a 6.8 magnitude earthquake struck the heart of Armenia killing thousands. The power plant was quickly shut down. Just a couple of years later, the USSR collapsed. The newly independent Armenia entered its "cold years" - a debilitating energy crisis where most citizens had just 1-2 hours of electricity each day.
With no other option, Armenia reopened the plant in 1995. “Observers termed it a “reckless gamble” with Armenia's future and the lives of millions of people living in the surrounding countries. At the time, the Nuclear Energy Institute in Washington, D.C. said in a report that Metsamor is not in line with Western-style safety standards, comparing it to Ukraine’s collapsed Chernobyl reactor.” The Metsamor plant showcases the complex legacy of Soviet infrastructure in Armenia. Despite safety concerns, the plant continues to operate and generates nearly 30% of Armenia's electricity.





